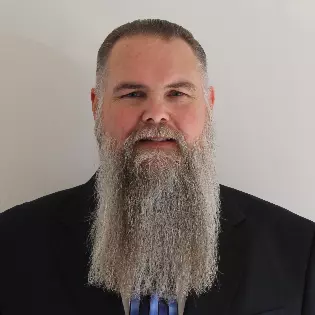5605 WOOD WAY Bethesda, MD 20816

Open House
Sat Oct 18, 1:00pm - 3:00pm
UPDATED:
Key Details
Property Type Single Family Home
Sub Type Detached
Listing Status Active
Purchase Type For Sale
Square Footage 1,901 sqft
Price per Sqft $628
Subdivision Sumner
MLS Listing ID MDMC2203984
Style Traditional
Bedrooms 4
Full Baths 2
Half Baths 2
HOA Y/N N
Abv Grd Liv Area 1,901
Year Built 1949
Annual Tax Amount $12,294
Tax Year 2024
Lot Size 8,614 Sqft
Acres 0.2
Property Sub-Type Detached
Source BRIGHT
Property Description
Location
State MD
County Montgomery
Zoning R60
Rooms
Basement Daylight, Partial, Partially Finished, Workshop, Poured Concrete, Heated, Full, Connecting Stairway
Interior
Hot Water Natural Gas
Cooling Central A/C, Wall Unit
Flooring Engineered Wood, Solid Hardwood
Fireplaces Number 2
Fireplaces Type Wood
Furnishings No
Fireplace Y
Window Features Energy Efficient,Double Pane,Double Hung,Wood Frame
Heat Source Natural Gas
Laundry Has Laundry, Basement
Exterior
Parking Features Garage - Front Entry, Covered Parking, Inside Access
Garage Spaces 4.0
Fence Fully
Water Access N
Roof Type Slate
Accessibility 2+ Access Exits, >84\" Garage Door, Level Entry - Main
Attached Garage 1
Total Parking Spaces 4
Garage Y
Building
Lot Description Level, Private, Rear Yard
Story 3.5
Foundation Block
Above Ground Finished SqFt 1901
Sewer Public Sewer
Water Public
Architectural Style Traditional
Level or Stories 3.5
Additional Building Above Grade, Below Grade
New Construction N
Schools
School District Montgomery County Public Schools
Others
Pets Allowed Y
Senior Community No
Tax ID 160700609223
Ownership Fee Simple
SqFt Source 1901
Horse Property N
Special Listing Condition Standard
Pets Allowed No Pet Restrictions

GET MORE INFORMATION




